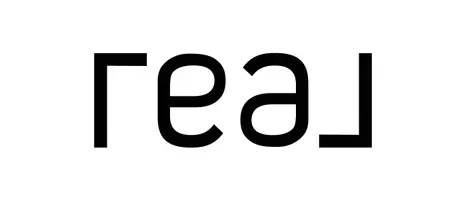$1,150,000
For more information regarding the value of a property, please contact us for a free consultation.
28752 Verde Mountian Tr San Antonio, TX 78261
4 Beds
4 Baths
4,565 SqFt
Key Details
Property Type Single Family Home
Sub Type Single Residential
Listing Status Sold
Purchase Type For Sale
Square Footage 4,565 sqft
Price per Sqft $240
Subdivision Verde Mountain Estat
MLS Listing ID 1775156
Sold Date 07/19/24
Style One Story,Mediterranean,Texas Hill Country
Bedrooms 4
Full Baths 4
Construction Status Pre-Owned
HOA Fees $83/ann
Year Built 2013
Annual Tax Amount $26,794
Tax Year 2023
Lot Size 5.000 Acres
Property Sub-Type Single Residential
Property Description
Nestled within the serene landscape of San Antonio, Texas, this exquisite Mediterranean-style oasis offers an unparalleled retreat on five acres of picturesque beauty. Crafted with meticulous attention to detail, this one-story masterpiece boasts a blend of luxurious amenities and timeless elegance, inviting you to indulge in a lifestyle of refined relaxation. Upon arrival, the allure of this home is immediately apparent, with its four sides of masonry stucco exuding a sense of enduring grandeur. The exterior, constructed of solid concrete, ensures both durability and insulation, while the distinctive Saltillo tile roof system adds a touch of Mediterranean charm. A sprawling six-car covered driveway welcomes you, providing ample space for guests and residents alike. As you approach, the property's inherent beauty is further accentuated by an exposed limestone block retaining system and meticulously landscaped grounds adorned with mature trees, creating a serene ambiance that beckons you to unwind. A covered front patio, adorned with Mahogany tongue and groove ceilings and a captivating drop-down chandelier, sets the stage for moments of tranquil reflection and leisurely gatherings. Stepping inside, you are greeted by an open foyer that sets the tone for the home's elegant aesthetic. The interior unfolds with sophistication and grace, boasting marble flooring throughout and showcasing the finest in craftsmanship and design. Solid Mahogany custom cabinetry, doors, window casings, and floor trim elevate the living spaces, exuding a sense of timeless luxury. Entertain with ease in the formal dining room, where coffered ceiling treatments and an art niche create an atmosphere of refined elegance. Adjacent, a front office offers a sanctuary for productivity, adorned with coffered ceiling treatments and bathed in natural light. The heart of the home is the gourmet kitchen, where culinary aspirations come to life amidst granite countertops, a tile backsplash, and commercial-grade chef-style stainless steel gas oven and vent hood. Every detail has been thoughtfully curated to ensure both beauty and functionality, providing an ideal space for culinary creativity to flourish. Retreat to the master suite, a sanctuary of comfort and indulgence, featuring French doors that open to a large private covered patio with Mahogany tongue and groove ceilings, offering a tranquil outdoor escape. The luxurious en-suite bathroom boasts floor-to-ceiling travertine tile with inlays, creating a spa-like ambiance that invites relaxation. For guests or extended family, a spacious mother-in-law suite/entertainment room offers versatility and privacy, with outdoor access to the expansive inground pool and concrete decking, creating the perfect setting for outdoor gatherings and summertime enjoyment. Additional amenities include Gothic, oil-rubbed bronze hardware throughout, an option for a sauna room, and an oversized detached two-car garage with an additional one-car garage, providing ample space for storage and vehicles. Experience the epitome of luxury living in San Antonio, where every detail has been meticulously crafted to offer a lifestyle of unparalleled comfort and sophistication. Welcome home to your Mediterranean-inspired sanctuary, where tranquility and elegance converge to create a timeless retreat amidst the beauty of Texas Hill Country.
Location
State TX
County Bexar
Area 1804
Rooms
Master Bathroom Main Level 8X8 Shower Only, Double Vanity
Master Bedroom Main Level 8X8 DownStairs, Outside Access, Walk-In Closet, Multi-Closets, Ceiling Fan, Full Bath
Bedroom 2 Main Level 16X16
Bedroom 3 Main Level 14X14
Bedroom 4 Main Level 18X14
Living Room Main Level 28X20
Dining Room Main Level 13X16
Kitchen Main Level 23X20
Family Room Main Level 27X18
Study/Office Room Main Level 12X16
Interior
Heating Central
Cooling Three+ Central
Flooring Marble, Wood, Stone
Heat Source Electric
Exterior
Parking Features Three Car Garage, Detached, Rear Entry, Oversized
Pool In Ground Pool
Amenities Available Controlled Access
Roof Type Tile
Private Pool Y
Building
Foundation Slab
Sewer Septic
Water Private Well
Construction Status Pre-Owned
Schools
Elementary Schools Johnson Ranch
Middle Schools Smithson Valley
High Schools Smithson Valley
School District Comal
Others
Acceptable Financing Conventional, FHA, VA
Listing Terms Conventional, FHA, VA
Read Less
Want to know what your home might be worth? Contact us for a FREE valuation!

Our team is ready to help you sell your home for the highest possible price ASAP





