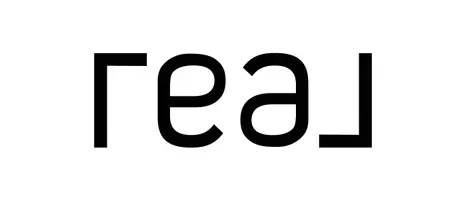$2,495,000
For more information regarding the value of a property, please contact us for a free consultation.
28688 Verde Mountain Trail San Antonio, TX 78261
5 Beds
6 Baths
4,728 SqFt
Key Details
Property Type Single Family Home
Sub Type Single Residential
Listing Status Sold
Purchase Type For Sale
Square Footage 4,728 sqft
Price per Sqft $527
Subdivision Verde Mountain Estat
MLS Listing ID 1617950
Sold Date 09/14/22
Style Two Story,Ranch
Bedrooms 5
Full Baths 5
Half Baths 1
Construction Status Pre-Owned
HOA Fees $83/ann
Year Built 2016
Annual Tax Amount $28,698
Tax Year 2022
Lot Size 14.960 Acres
Property Sub-Type Single Residential
Property Description
Better Than New! Sensational Hill Country Masterpiece on 15 +/- acres. Upon first step into the foyer, the soaring ceiling, brilliant architectural design, and gorgeous hardwood flooring create an instant WOW factor. Two Master Suites on first level! Recent rehab with all new exterior & interior paint, new carpet. 5 Total Bedrooms, 5 Full Baths, 1 Half-Bath, 4 Car Garage. Patio opens from owner's suite moving along to the main covered patio with vaulted ceiling and wood beams continuing to a large Outdoor Kitchen. Serene faux edge pool with Spa overlooks acreage. The open and inviting custom-designed floor plan includes a warm, welcoming interior which is awash with natural light and incorporates a separate dining room, two expansive living areas, flow-through living/dining area. The refined, timeless style is well-executed to complement, and not compete against the alluring outdoor elements, overlooking the surrounding valley. Key features of this house include windows with plantation shutters, wide wood & iron staircase with storage underneath and beamed ceilings. Designed for gatherings and casual entertaining, this gourmet, eat-in kitchen has been beautifully maintained and features commercial-grade appliances, electric and gas ovens, granite countertops, stone backsplash, stunning kitchen island, custom-made cabinets, decorative pendant lighting, large walk-in pantry, built-in microwave, gas range and wine fridge. Spread out in the opulent downstairs owner's suite that comes complete with a luxury en suite bathroom, his-and-her walk-in closets and impressive valley views. A true oasis, the master bathroom is akin to a 5-star hotel and features a spa shower, deep Copper soaking tub, his-and-her vanities, marble countertops, and slate flooring. Second master bedroom is a perfect mother-in-law suite complete with en suite, walk-in shower, walk-in closet, custom cabinets and slate floor. Two of the three bedrooms upstairs feature phenomenal en suites each with stone and granite floors and vanities. Three study areas, with soapstone work counters, are tucked strategically throughout both levels. Wet Bar is set aside by the downstairs half-bath awaiting your pristine wine selection. Adding to the home's charm are wood floors throughout the main living spaces. You will find System updates includes three upgraded HVAC systems, efficient furnace, smart security cameras, smart sound system, smart lighting system, smart locks and garage-door openers, Wi-Fi enabled thermostats, Energy Star appliances, built-in stainless Refrigerator/Freezer and high-efficiency kitchen appliances which makes it an ideal turn-key solution. Perched on the cusp of the property lined with historic live oaks is the resort like backyard! 1/2 mile walking trail carved throughout the wooded acreage accessible from the back yard. View the vast dry-creek bed enshrined in limestone walls. Outdoor Kitchen boasts built-in barbecue, built-in cooler, cook top, pool and hot tub, beautifully manicured lawn, large grassy area for yard games, well-established trees and shady trees. Take advantage of the best suburban living around! Simply ideal for year-round entertaining. Ideally located in an incomparable Bexar County neighborhood. A short drive to mixed-use shopping and dining areas. You have all the amenities you would like a short distance from home. Appreciate the benefits of a spacious 4-car attached garage. Plenty of room to park and enjoy top-rated Comal schools. Be prepared for 'love at first sight'. Schedule your private tour today.
Location
State TX
County Bexar
Area 1804
Rooms
Master Bathroom Main Level 12X23 Tub/Shower Separate, Separate Vanity, Garden Tub
Master Bedroom Main Level 15X19 DownStairs
Bedroom 3 2nd Level 14X16
Bedroom 4 2nd Level 13X13
Bedroom 5 2nd Level 12X15
Living Room Main Level 19X24
Dining Room Main Level 11X17
Kitchen Main Level 11X19
Family Room 2nd Level 17X15
Study/Office Room Main Level 7X6
Interior
Heating Heat Pump
Cooling Three+ Central
Flooring Carpeting, Ceramic Tile, Wood
Heat Source Electric
Exterior
Exterior Feature Patio Slab, Covered Patio, Bar-B-Que Pit/Grill, Gas Grill, Deck/Balcony, Partial Fence, Sprinkler System, Double Pane Windows, Storage Building/Shed, Special Yard Lighting, Mature Trees, Outdoor Kitchen
Parking Features Four or More Car Garage
Pool In Ground Pool, Hot Tub, Pool is Heated
Amenities Available Controlled Access
Roof Type Metal
Private Pool Y
Building
Lot Description On Greenbelt, Bluff View, County VIew, 15 Acres Plus, Partially Wooded, Mature Trees (ext feat), Secluded, Gently Rolling, Xeriscaped, Creek - Seasonal
Faces West
Foundation Slab
Water Private Well
Construction Status Pre-Owned
Schools
Elementary Schools Johnson Ranch
Middle Schools Smithson Valley
High Schools Smithson Valley
School District Comal
Others
Acceptable Financing Conventional, FHA, Cash, Investors OK
Listing Terms Conventional, FHA, Cash, Investors OK
Read Less
Want to know what your home might be worth? Contact us for a FREE valuation!

Our team is ready to help you sell your home for the highest possible price ASAP





