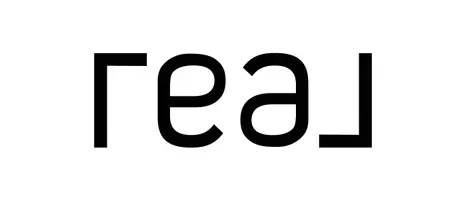234 Phillip Ranch Boerne, TX 78006
4 Beds
5 Baths
3,275 SqFt
UPDATED:
Key Details
Property Type Single Family Home
Sub Type Single Residential
Listing Status Active
Purchase Type For Sale
Square Footage 3,275 sqft
Price per Sqft $480
Subdivision Sabinas Creek Ranch
MLS Listing ID 1865004
Style One Story
Bedrooms 4
Full Baths 4
Half Baths 1
Construction Status Pre-Owned
HOA Fees $961/ann
Year Built 2023
Annual Tax Amount $18,877
Tax Year 2024
Lot Size 4.114 Acres
Property Sub-Type Single Residential
Property Description
Location
State TX
County Kendall
Area 2505
Rooms
Master Bathroom Main Level 13X14 Tub/Shower Separate, Separate Vanity, Garden Tub
Master Bedroom Main Level 14X18 Split, Outside Access, Walk-In Closet, Ceiling Fan, Full Bath
Bedroom 2 Main Level 14X16
Bedroom 3 Main Level 14X14
Bedroom 4 Main Level 14X14
Living Room Main Level 23X18
Dining Room Main Level 14X14
Kitchen Main Level 16X15
Study/Office Room Main Level 14X13
Interior
Heating Central
Cooling Two Central, Zoned
Flooring Ceramic Tile, Wood
Inclusions Ceiling Fans, Chandelier, Washer Connection, Dryer Connection, Built-In Oven, Stove/Range, Disposal, Smoke Alarm, Garage Door Opener
Heat Source Electric
Exterior
Exterior Feature Covered Patio, Bar-B-Que Pit/Grill, Wrought Iron Fence, Partial Sprinkler System, Double Pane Windows, Has Gutters, Mature Trees, Horse Stalls/Barn, Outdoor Kitchen
Parking Features Two Car Garage
Pool In Ground Pool, AdjoiningPool/Spa
Amenities Available Controlled Access
Roof Type Composition,Metal
Private Pool Y
Building
Lot Description County VIew, Horses Allowed, 2 - 5 Acres, Mature Trees (ext feat), Creek, Creek - Seasonal
Foundation Slab
Sewer Septic
Water Private Well
Construction Status Pre-Owned
Schools
Elementary Schools Curington
Middle Schools Boerne Middle N
High Schools Boerne
School District Boerne
Others
Acceptable Financing Conventional, Cash
Listing Terms Conventional, Cash





