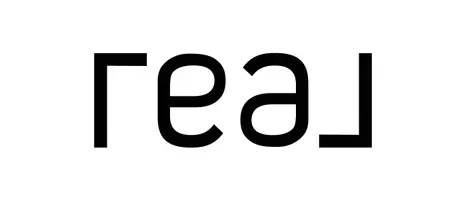1506 Escarpment New Braunfels, TX 78132
4 Beds
3 Baths
2,573 SqFt
UPDATED:
Key Details
Property Type Single Family Home
Sub Type Single Residential
Listing Status Active
Purchase Type For Sale
Square Footage 2,573 sqft
Price per Sqft $213
Subdivision Meyer Ranch
MLS Listing ID 1864792
Style Two Story,Traditional,Texas Hill Country
Bedrooms 4
Full Baths 3
Construction Status Pre-Owned
HOA Fees $150/qua
Year Built 2021
Annual Tax Amount $12,682
Tax Year 2024
Lot Size 6,969 Sqft
Property Sub-Type Single Residential
Property Description
Location
State TX
County Comal
Area 2611
Rooms
Master Bathroom Main Level 13X6 Shower Only, Double Vanity
Master Bedroom Main Level 18X13 DownStairs, Walk-In Closet, Ceiling Fan, Full Bath
Bedroom 2 Main Level 13X11
Bedroom 3 2nd Level 11X11
Bedroom 4 2nd Level 13X11
Living Room Main Level 17X18
Dining Room Main Level 12X9
Kitchen Main Level 27X15
Interior
Heating Central
Cooling Two Central
Flooring Carpeting, Ceramic Tile
Inclusions Ceiling Fans, Washer Connection, Dryer Connection, Dishwasher, Water Softener (owned), Gas Water Heater, Garage Door Opener, Carbon Monoxide Detector
Heat Source Natural Gas
Exterior
Exterior Feature Covered Patio, Privacy Fence, Sprinkler System, Has Gutters
Parking Features Two Car Garage, Attached, Oversized
Pool In Ground Pool
Amenities Available Pool, Clubhouse, Park/Playground, Jogging Trails, Sports Court, BBQ/Grill, Other - See Remarks
Roof Type Composition
Private Pool Y
Building
Foundation Slab
Sewer Sewer System
Water Water System
Construction Status Pre-Owned
Schools
Elementary Schools Bill Brown
Middle Schools Smithson Valley
High Schools Smithson Valley
School District Comal
Others
Acceptable Financing Conventional, FHA, VA, Cash, Assumption w/Qualifying
Listing Terms Conventional, FHA, VA, Cash, Assumption w/Qualifying
Virtual Tour https://my.matterport.com/show/?m=UhX44YWSJze





