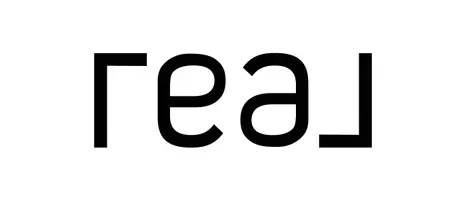112 Ouray St Boerne, TX 78006
3 Beds
2 Baths
2,993 SqFt
UPDATED:
Key Details
Property Type Single Family Home
Sub Type Single Residential
Listing Status Active
Purchase Type For Sale
Square Footage 2,993 sqft
Price per Sqft $317
Subdivision Durango Reserve
MLS Listing ID 1859144
Style One Story,Ranch,Texas Hill Country
Bedrooms 3
Full Baths 2
Construction Status Pre-Owned
HOA Fees $300/ann
Year Built 2018
Annual Tax Amount $13,143
Tax Year 2024
Lot Size 1.530 Acres
Property Sub-Type Single Residential
Property Description
Location
State TX
County Kendall
Area 2507
Rooms
Master Bathroom Main Level 11X11 Tub/Shower Separate, Separate Vanity, Double Vanity, Garden Tub
Master Bedroom Main Level 18X16 Split, DownStairs, Walk-In Closet, Ceiling Fan, Full Bath
Bedroom 2 Main Level 16X12
Bedroom 3 Main Level 14X12
Dining Room Main Level 18X12
Kitchen Main Level 14X14
Family Room Main Level 25X25
Interior
Heating Central, Heat Pump
Cooling One Central
Flooring Ceramic Tile, Wood
Inclusions Ceiling Fans, Chandelier, Washer Connection, Dryer Connection, Cook Top, Microwave Oven, Stove/Range, Disposal, Dishwasher, Water Softener (owned), Smoke Alarm, Electric Water Heater, Garage Door Opener, Solid Counter Tops, Custom Cabinets
Heat Source Electric
Exterior
Exterior Feature Patio Slab, Covered Patio, Partial Fence, Sprinkler System, Double Pane Windows, Has Gutters, Mature Trees
Parking Features Two Car Garage, Detached, Oversized
Pool None
Amenities Available Park/Playground
Roof Type Metal
Private Pool N
Building
Lot Description Cul-de-Sac/Dead End, County VIew, 1 - 2 Acres, Mature Trees (ext feat), Level
Foundation Slab
Sewer City
Water City
Construction Status Pre-Owned
Schools
Elementary Schools Curington
Middle Schools Boerne Middle N
High Schools Boerne
School District Boerne
Others
Miscellaneous Virtual Tour
Acceptable Financing Conventional, FHA, VA, Cash
Listing Terms Conventional, FHA, VA, Cash
Virtual Tour https://vimeo.com/1077322427?share=copy#t=0





